|
|
|
|
|
MLS Properties
|
|
|
|
|
|

|
|
|
|
 Print Data Sheet
Print Data Sheet
|
|
|
|
|
 |
|
MORE PHOTOS
|
|
|
|
PROPERTY DESCRIPTION |
 |
 |
|
Investment opportunity in Ironwood, MI! Prime commercial location currently set up as a restaurant/bar but offers a multitude of other commercial opportunities! Most recently this property was well known as the most popular restaurant in the area, Maplewood Steakhouse. The building boasts over 6300 square feet of space to include a large wrap around bar area that seats 25+/-, an open dining and bar area, enormous and carefully laid out floor plan in the kitchen, prep area, waitress station and dishwashing area, private dining area along with tasteful finishes throughout. Large walk-in coolers, storage galore, women and men’s restroom, dedicated blacktopped parking area, along with easy access off US 2; one of the busiest & most visible locations in the area. New rubber roof in 2023, insulation in 2023, updated HVAC system and new water heater. Liquor license available. This is a fantastic opportunity to own a quality built commercial property in Ironwood, Michigan!! |
|
|
|
|
|
LOCATION |
 |
|
|
156 E CLOVERLAND DR STREET
Ironwood, MI 49938
County:
Gogebic
School District:
Property Tax Area:
Ironwood (27006)
Waterfront:
No
Water View:
Shoreline:
Road Access:
City/County,Paved Street,U.S. Highway,Year Round
MAP BELOW
|
|
|
|
|
|
DETAILS |
 |
|
|
|
Business Type |
|
|
|
|
|
Total Buildings |
|
|
|
|
|
Total Building Square Feet |
6300.00 |
|
|
|
|
Lot Dimensions |
31799 |
|
|
|
|
Year Built (Approx.) |
0 |
|
|
|
|
Status: |
Active |
|
| |
|
|
|
BUILDING & CONSTRUCTION |
 |
|
|
|
Foundation: Crawl
|
|
Basement: No
|
|
Construction: Hardboard,Metal,Stone,Wood
|
|
Garage:
|
|
Fireplace:
|
|
Exterior: Wheelchair Access
|
|
Outbuildings:
|
|
Accessibility:
|
|
First Floor Bath:
|
|
First Floor Bedroom:
|
|
Foundation: Crawl
|
|
Basement: No
|
|
Green Features:
|
|
Extras:
|
|
| |
|
UTILITIES, HEATING & COOLING |
 |
|
|
|
Electric: Bath,Cafe/Kitchen,Ceramic Floor,Compressor,Internet Available,Delivery Area,Delivery Door,Display Window,Electric Available,Fixtures,Furniture,Gas Available,Meeting Rooms,Pole Sign,Primary Power,Reception Area,Restroom(s),Sidewalks,Tile Floors,Vinyl/Laminate Floors,Wood Floors
|
|
Natural Gas:
|
|
Sewer: Public Sanitary
|
|
Water: Public Water
|
|
Cable:
|
|
Telephone:
|
|
Propane Tanks:
|
|
Air Conditioning: Central A/C
|
|
Heat: Natural Gas: Forced Air
|
|
Supplemental Heat:
|
|
|
|
|
|
|
|
|
|
|
|
|
|
|
REQUEST MORE INFORMATION |
 |
|
|
|
|
| |
|
|
|
PHOTOS |
 |
| |
|
|
|
|
MAP |
 |
| |
Click here to enlarge/open map
in new window.
|
| |
|
|
Listing Office:
Redman Realty Group, Llc
Listing Agent:
Martin, Rachel
|
| |
| |
|
|
|
|
Our Featured Listings
|
-
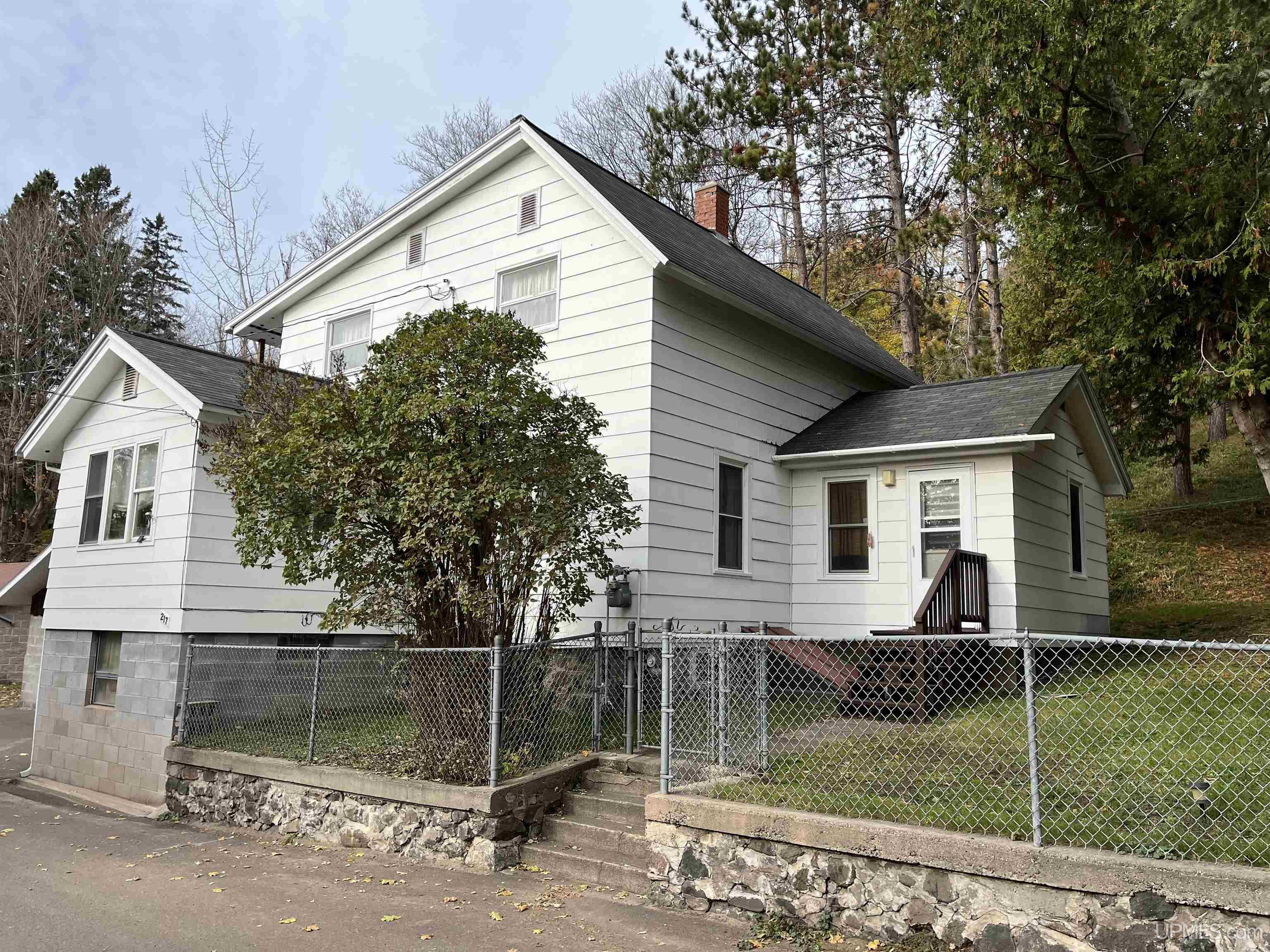 Hancock: $ 185,000
-
 Lake Linden: $ 49,900
-
 Calumet: $ 189,000
-
 Pelkie: $ 219,900
-
 Kenton: $ 64,900
-
 Calumet: $ 159,000
-
 Calumet: $ 145,000
-
 Painesdale: $ 159,900
-
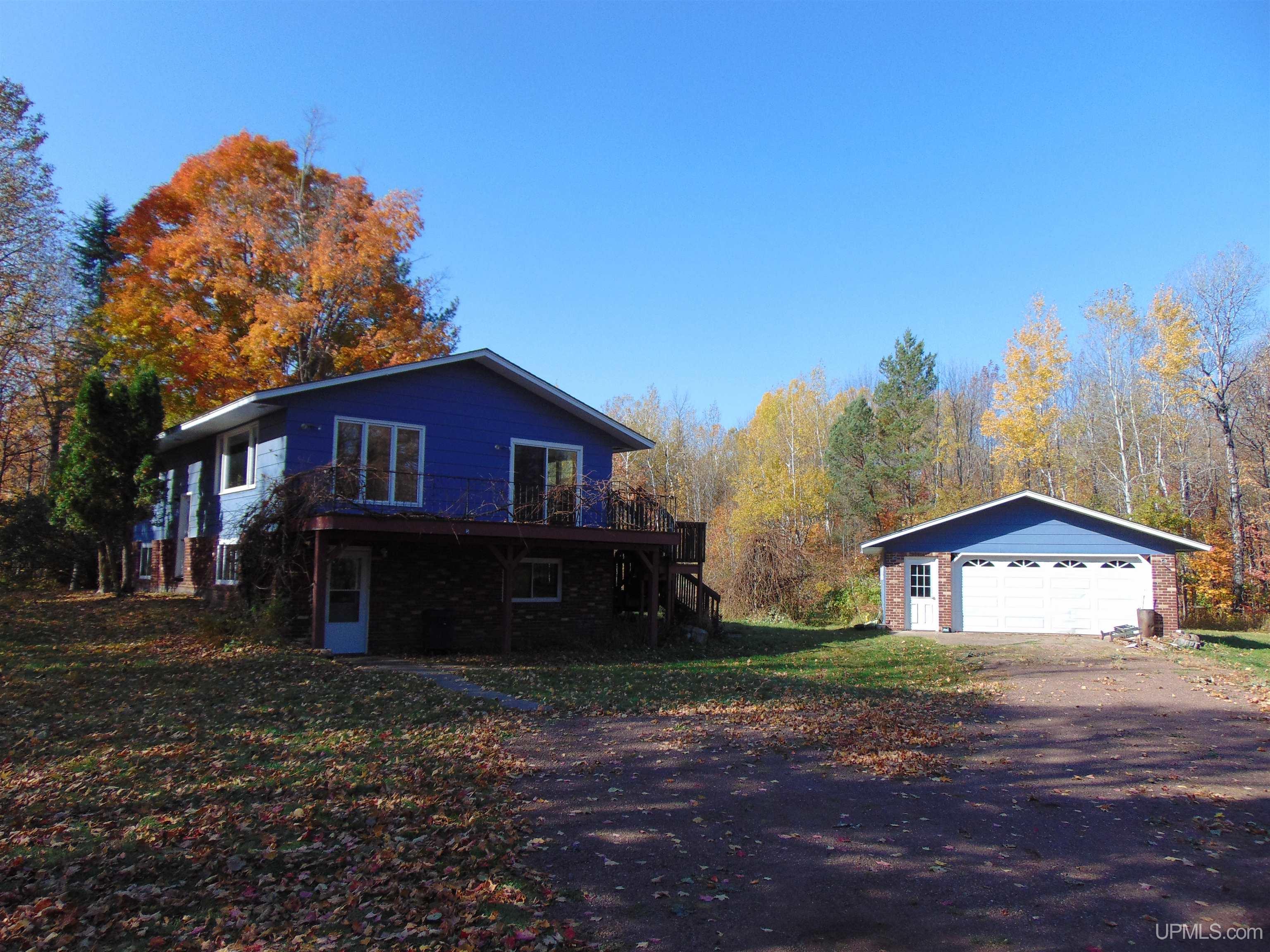 Ironwood: $ 239,000
-
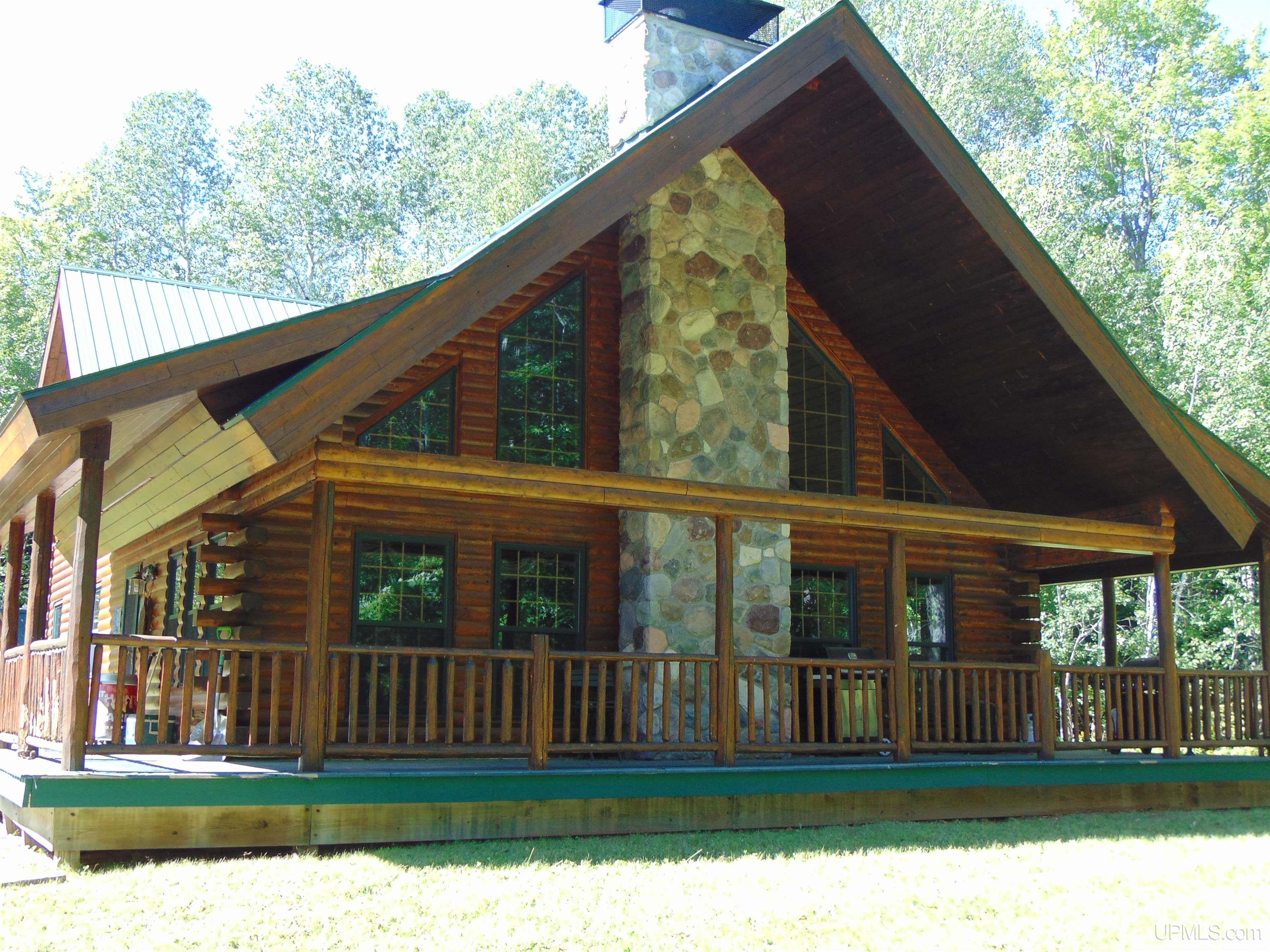 Baraga: $ 449,000
-
 Hancock: $ 399,000
-
 Calumet: $ 49,900
-
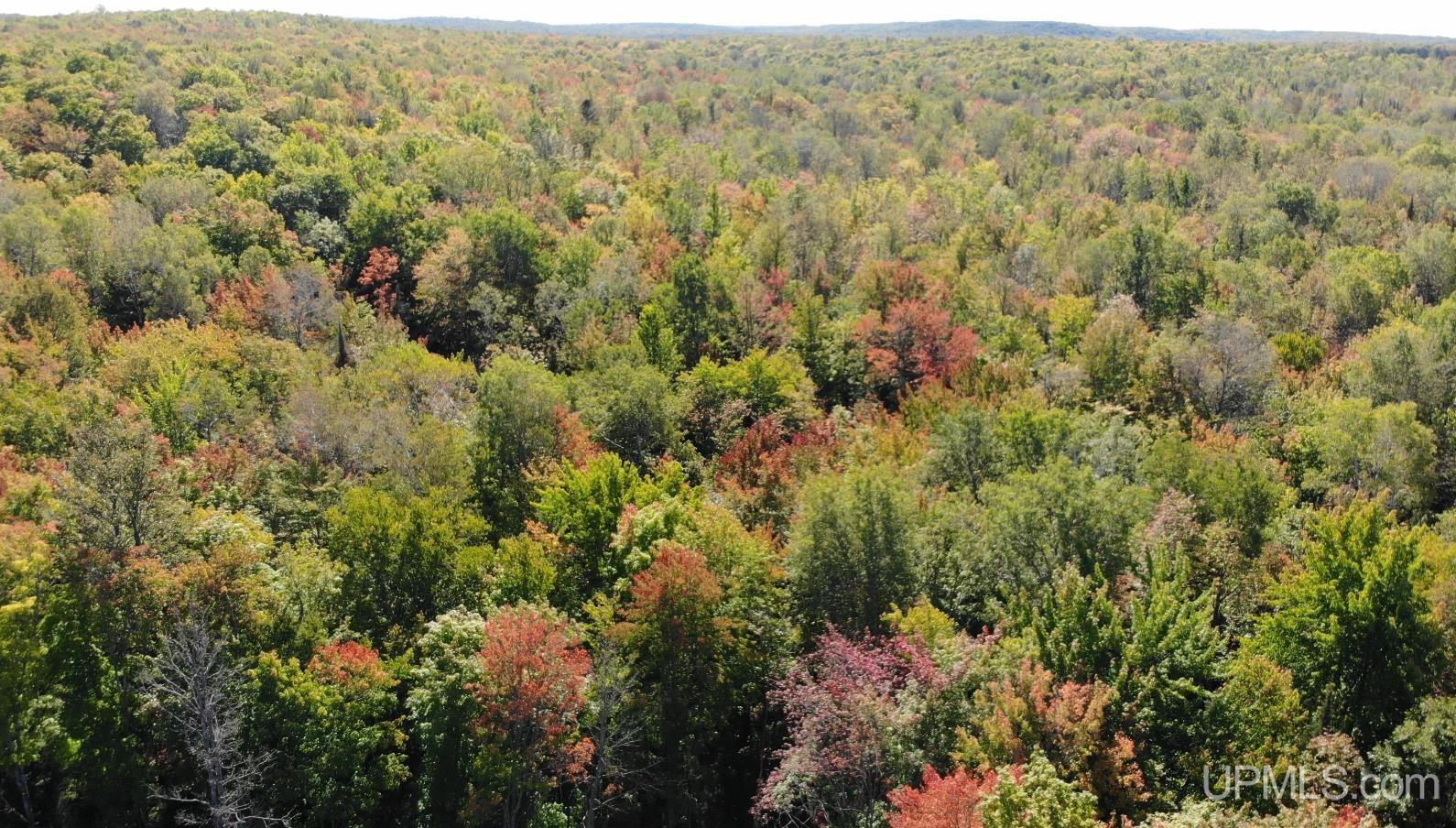 Bruce Crossing: $ 272,000
-
 Mohawk: $ 649,900
-
 L'Anse: $ 20,800
-
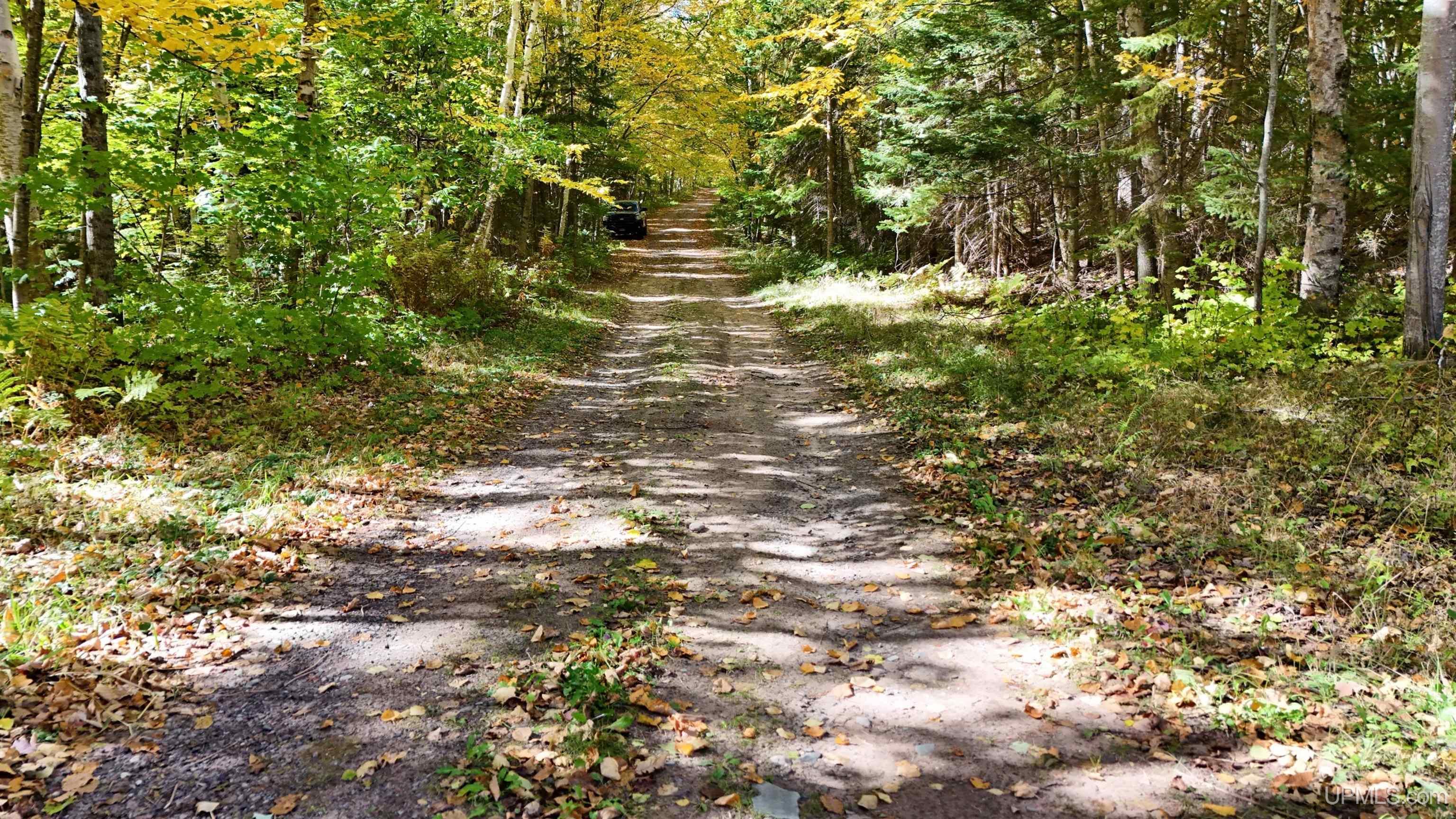 L'Anse: $ 45,900
-
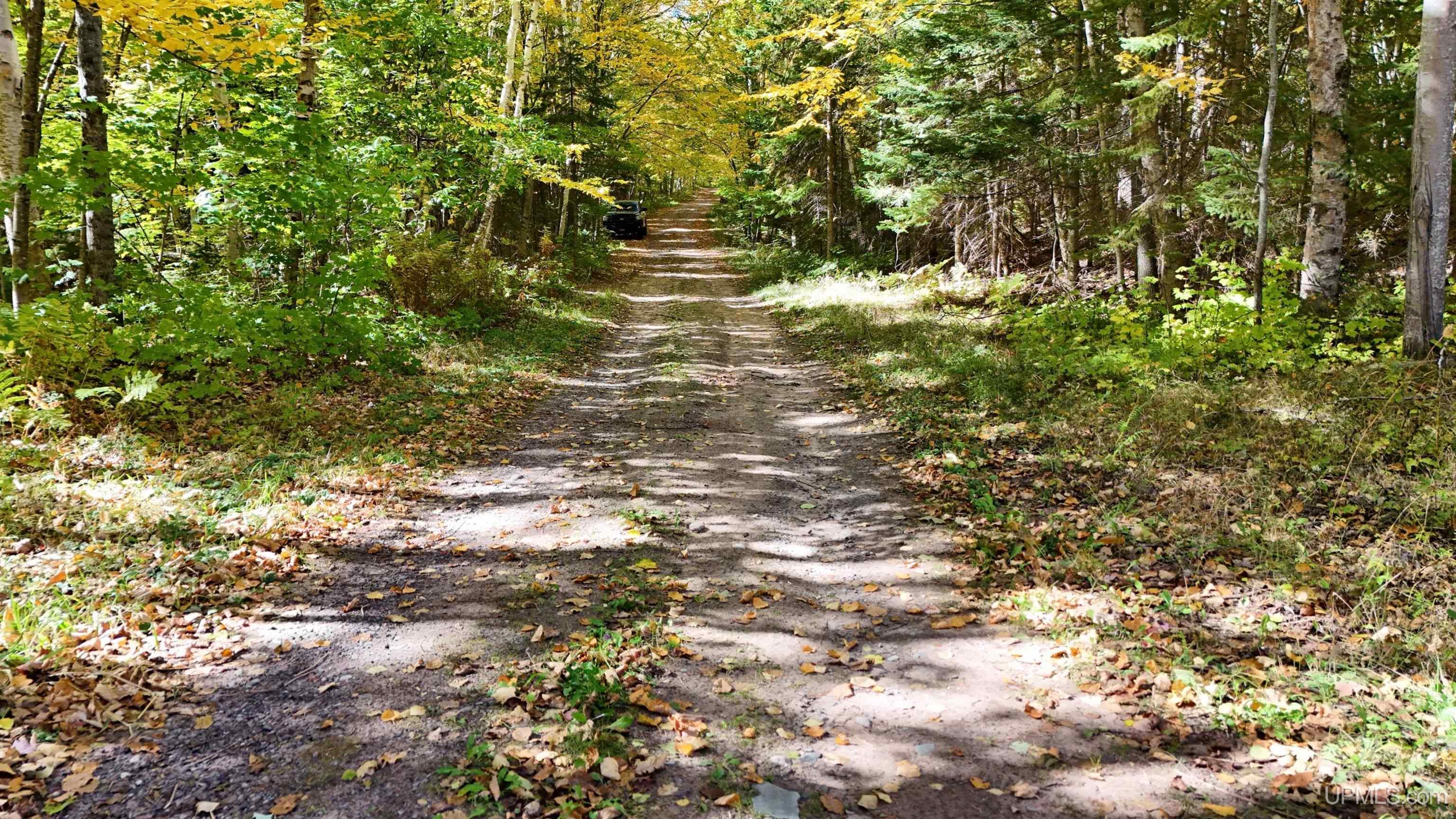 L'Anse: $ 25,000
-
 Allouez: $ 349,000
-
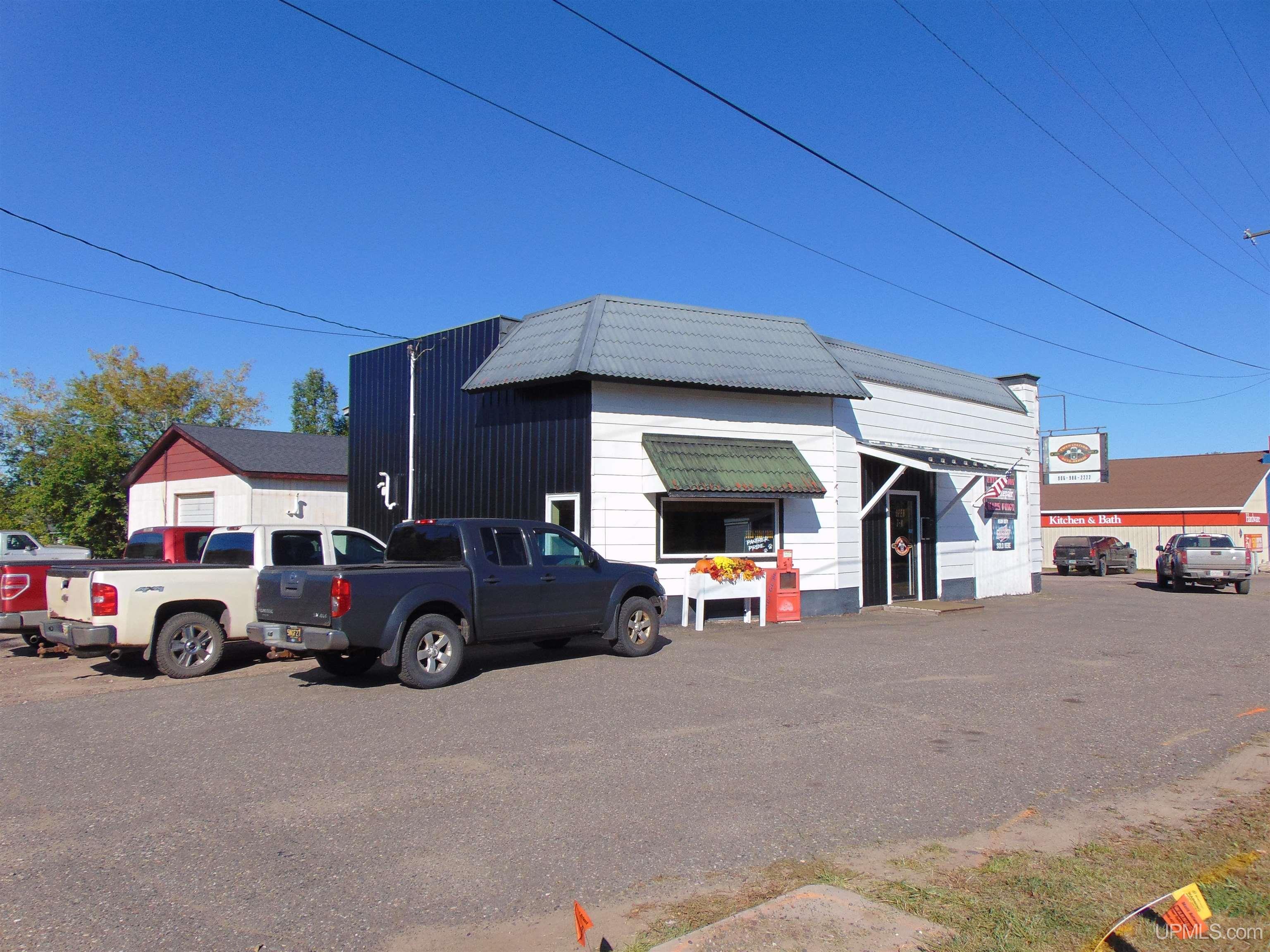 Ewen: $ 199,000
-
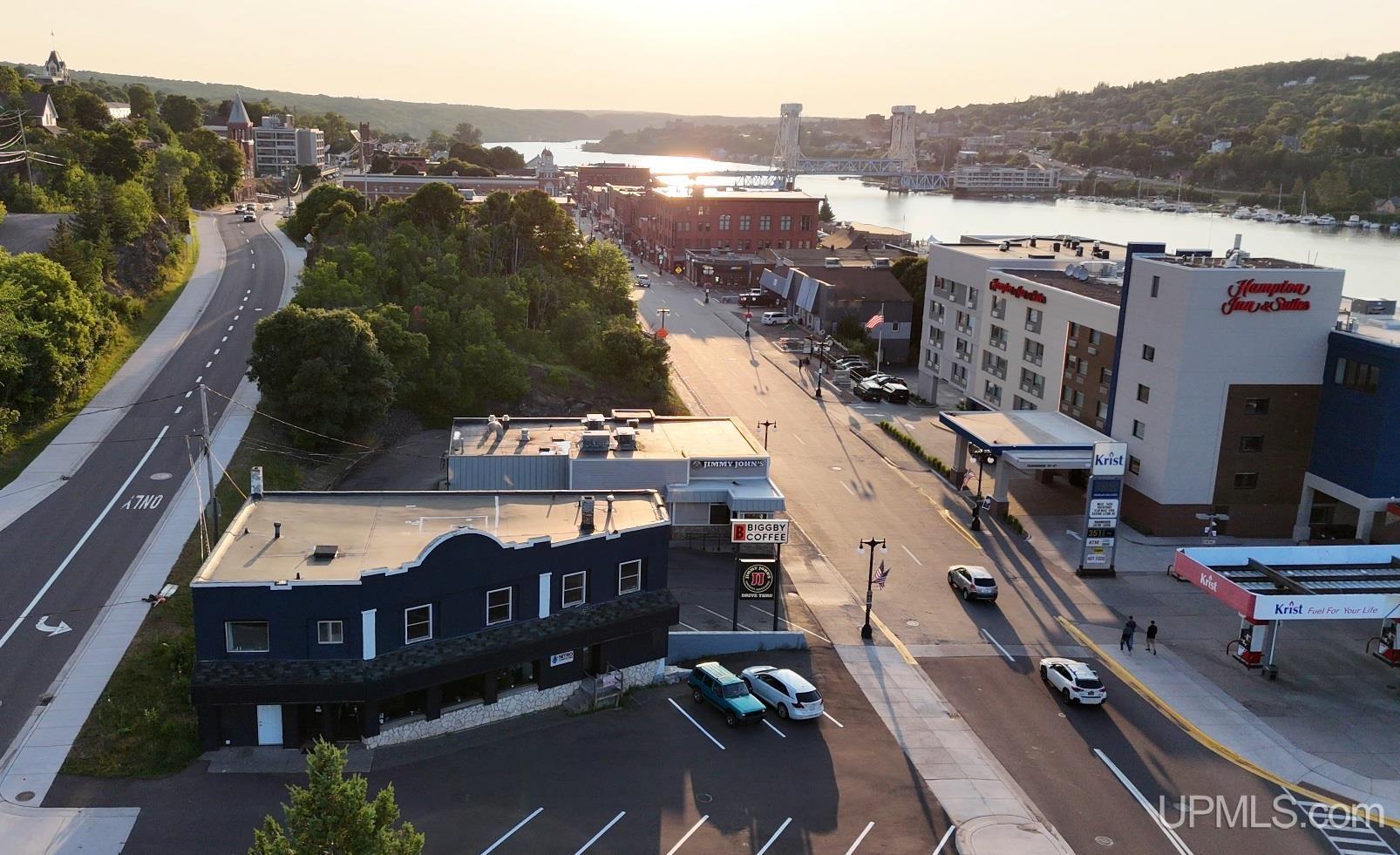 Houghton: $ 475,000
|
|
|
|
|
|