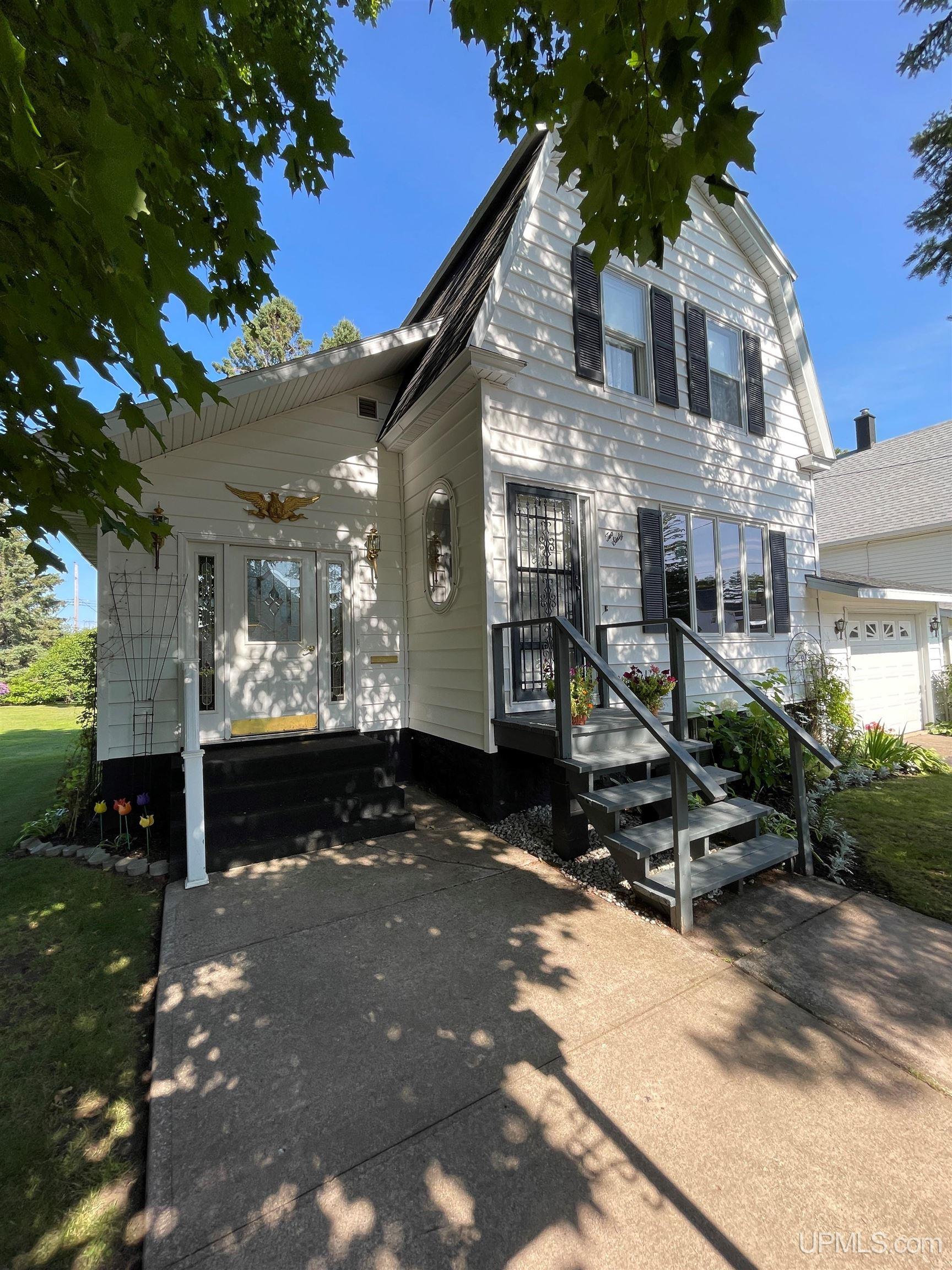 |
|
|
|
|
|
PROPERTY DESCRIPTION |
 |
 |
|
Residential - 2 Story |
|
Very well maintained home on a large lot in Calumet Township. This 3 bedroom one bath home was meticulously cared for by the family. Enter the home into a inviting finished open area with plenty of natural light that gives the house a homey feel. Home flows well from there into the kitchen and living room. The main floor also has a updated bathroom with a tiled walk in shower and main floor laundry. The extra large lot has a variety of flowers and trees that include a large blue spruce, a magnolia tree, a hazelnut bush, lilac trees and a variety of flowers. House had a new roof put on in 2024. Taxes will change upon sale based on current SEV. |
|
|
|
|
|
BUILDING & CONSTRUCTION |
 |
 |
|
Foundation: Basement
|
|
Basement: Yes
|
|
Construction: Vinyl Siding
|
|
Garage: Attached Garage
|
|
Fireplace:
|
|
Exterior: Deck
|
|
Outbuildings: None (OtherStructures)
|
|
Accessibility: Accessible Full Bath,Main Floor Laundry
|
|
First Floor Bath: Entry,First Floor Laundry,Living Room,Eat-In Kitchen
|
|
First Floor Bedroom:
|
|
Foundation: Basement
|
|
Basement: Yes
|
|
Green Features:
|
|
Extras:
|
|
| |
|
UTILITIES, HEATING & COOLING |
 |
 |
|
Electric:
|
|
Natural Gas:
|
|
Sewer: Public Sanitary
|
|
Water: Public Water
|
|
Cable: Cable/Internet Avail.,Window Treatment(s)
|
|
Telephone:
|
|
Propane Tanks:
|
|
Air Conditioning: Ceiling Fan(s)
|
|
Heat: Natural Gas: Hot Water
|
|
Supplemental Heat:
|
|
|
|
|
|
|
|
|
|
|