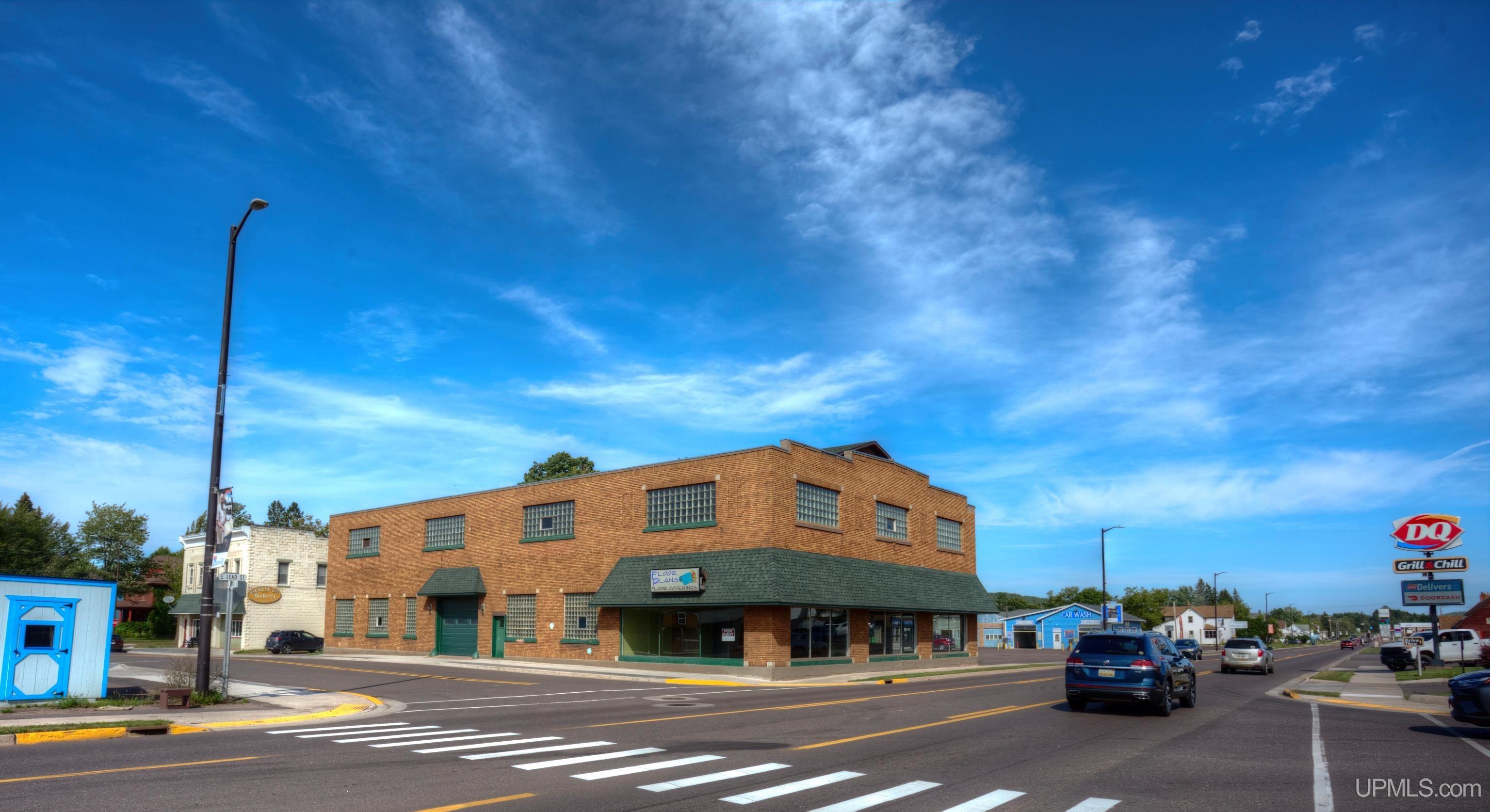 |
|
|
|
|
|
PROPERTY DESCRIPTION |
 |
 |
|
Ready to be a community hero? This is the property to invest in with its versatility, structural strength, and incredible visibility. 3 Solid floors, each over 6,000 sq ft plus 2 mezzanine levels! This building has multiple entrances which allows for several businesses to all be located in one building. The main floor, front of the building is a perfect location for any retail or restaurant with the full wall of windows with great visibility from the bustling main street and highway. Office spaces and restrooms as well. The northwest side of the main floor has a tall garage door and extremely tall ceilings with access to a loft storage area and two small storage rooms that could be used as paint booths, storage, office space, etc. The east side of the building has garage door access to a freight elevator that services all three levels of the building. There is also another entrance for a large space with more storage and a small kitchen with another bathroom. Imagine a laser tag arena, rock climbing, inflatable bounce house center for kids and adults!! The basement and third floor are perfect for any of these uses and more. Industrial/chic feel event center.... yes, please on the third floor! Whatever you can imagine, this building could house it and make you money while offering so many benefits to our community. |
|
|
|
|
|
BUILDING & CONSTRUCTION |
 |
 |
|
Foundation: Basement
|
|
Basement: Yes
|
|
Construction: Brick
|
|
Garage:
|
|
Fireplace:
|
|
Exterior:
|
|
Outbuildings:
|
|
Accessibility:
|
|
First Floor Bath:
|
|
First Floor Bedroom:
|
|
Foundation: Basement
|
|
Basement: Yes
|
|
Green Features:
|
|
Extras:
|
|
| |
|
UTILITIES, HEATING & COOLING |
 |
 |
|
Electric: 110 Volt Power,220 Volt Power,ADA Accessible,Beampost,Cable Internet Installed,Carpet,Ceramic Floor,Concrete Floor,Delivery Area,Delivery Door,Display Window,Dock Door,Docks,Drive-In,Electric Available,Elevator(s),Fixtures,Floor Drain,Floor Reinforced,Flr Thickness: 8+ -10 In.,Freight Elevator(s),Gas Available,Handicap Elevator,Janitor Elevator,Loft,Meeting Rooms,Overhead Doors,Parquet Floor,Primary Power,Public Restrooms,Reception Area,Restroom(s),Showroom,Sidewalks,Terrazo Floor
|
|
Natural Gas:
|
|
Sewer: Public Sanitary
|
|
Water: Public Water
|
|
Cable:
|
|
Telephone:
|
|
Propane Tanks:
|
|
Air Conditioning: Central A/C,Dual/Zoned
|
|
Heat: Natural Gas: Forced Air
|
|
Supplemental Heat:
|
|
|
|
|
|
|
|
|
|
|