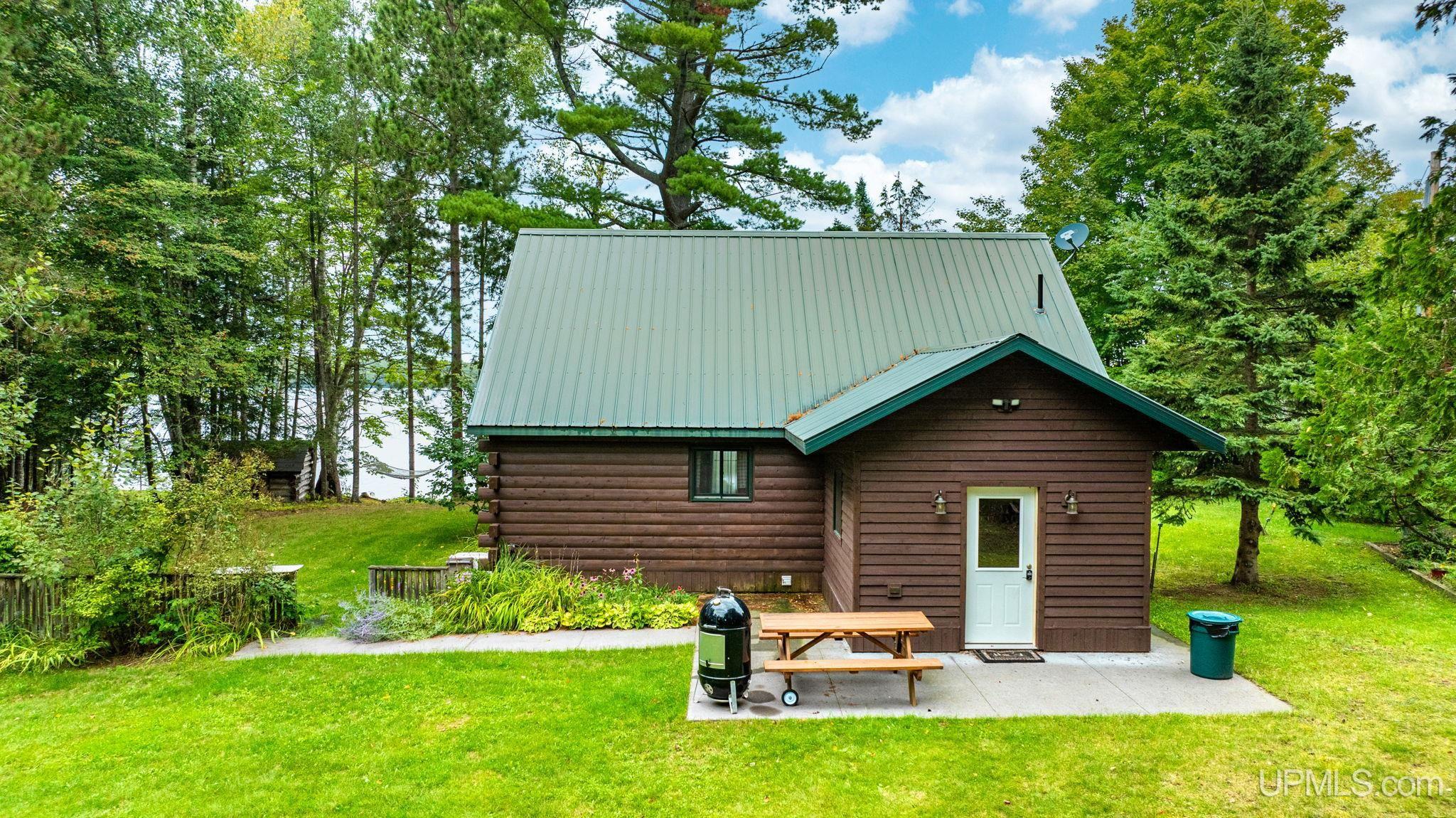 |
|
|
|
|
|
PROPERTY DESCRIPTION |
 |
 |
|
Residential - 1 1/2 Story |
|
This custom-built 32x26 cedar log cabin, with a beautiful 11x11 cedar entry addition completed in 2019, boasts cedar tongue-and-groove walls, ceilings, and modern vinyl plank flooring. Set on 3.63 acres overlooking Huron Bay, it offers 150’ of Lake Superior frontage. With three bedrooms (one a walk-through), the cabin feels cozy yet spacious. The open-concept kitchen features plenty of counter space, modern white cabinetry, recessed lighting, and hardwood flooring that flows into the living room. The main-floor master bedroom has a lake view and a king-size log bed. The beautiful updated bathroom, located just off the entryway, is complete with ceramic tile flooring and shower surround, and the washer/dryer is conveniently across the hall. Upstairs, the walk-through bedroom can be used as a sitting area or office, with a private bedroom adjacent. This property is move-in ready, fully furnished (minus a few items), and includes a boat lift and dock. The manicured shoreline has been protected by completed restoration work, offering a beautiful lawn by the water. Huron Bay is known for its excellent fishing, especially during the spring walleye run, and is ideal for kayaking, water skiing, tubing, and other water sports! The two-car, cedar-sided garage was built five years ago, it includes 100-amp service, insulation, finished walls, and heat! An additional garage across Timbers Road offers 23x28’ of space with 12’ ceilings, 10’ overhead doors, and a seperate 200-amp service, plus a loft for extra storage. A super cool guest log cabin on the property provides additional accommodations with power, needing just a bit of cleaning! This property has been highly successful as an Airbnb and is perfectly situated for year-round recreation with easy access to snowmobile, ATV, and hiking trails. It’s close to Finn’s Bar and Grill and Huron Bay Trading Post for fuel, snacks, and essentials. Just 6.5 miles from the Skanee park and public boat launch, this unique and desirable turn-key property is ready for new owners! *Buyer to verify all information provided in the listing, including lot lines and property boundaries. Buyer is responsible for conducting their own inspections. Realtors make no representation as to the condition of the property. Taxes are subject to change upon sale and are not $0.00. Items not included in the sale: Kayaks, personal items, family photos, all white linens, white bedding, towels, washcloths, animal wall mounts, "bear" photo and cast iron pans located on the kitchen wall. |
|
|
|
|
|
BUILDING & CONSTRUCTION |
 |
 |
|
Foundation: Crawl
|
|
Basement: No
|
|
Construction: Cedar,Log
|
|
Garage: Additional Garage(s),Detached Garage,Electric in Garage,Heated Garage
|
|
Fireplace:
|
|
Exterior: Patio,Sidewalks
|
|
Outbuildings: Garage(s),Second Garage,Guest House,Outhouse
|
|
Accessibility: No-step Entrance,Main Floor Laundry
|
|
First Floor Bath: Entry,First Floor Bedroom,First Floor Laundry,First Flr Primary Bedroom,Living Room,Loft,First Flr Full Bathroom,Eat-In Kitchen
|
|
First Floor Bedroom:
|
|
Foundation: Crawl
|
|
Basement: No
|
|
Green Features:
|
|
Extras:
|
|
| |
|
UTILITIES, HEATING & COOLING |
 |
 |
|
Electric:
|
|
Natural Gas:
|
|
Sewer: Septic
|
|
Water: Drilled Well
|
|
Cable: Ceramic Floors,Hardwood Floors,Window Treatment(s),Furnished
|
|
Telephone:
|
|
Propane Tanks:
|
|
Air Conditioning: None
|
|
Heat: LP/Propane Gas: Forced Air
|
|
Supplemental Heat:
|
|
|
|
|
|
|
|
|
|
|
LISTING
DETAILS |
 |
 |
|
MLS#
50154915
Listing Office:
Up North Realty
Listing Agent:
Cranford, Annie
|
|
|
|
|
LOCATION |
 |
 |
14522 TIMBERS ROAD
L'Anse, MI 49946
County:
Baraga
School District:
Arvon Township School District
Property Tax Area:
Arvon Twp (07001)
Waterfront:
Yes
Water View:
Shoreline:
All Sports Lake,Dock/Pier Facility,Lake Frontage,Water View,Waterfront,Great Lake,Sandy Bottom
Road Access:
Access,City/County,Gravel,Year Round
|
|
|
|
|
|
DETAILS |
 |
 |
|
Total Bedrooms |
3.00 |
 |
 |
|
Total Bathrooms |
1.00 |
 |
 |
|
Est. Square Feet (Finished) |
1307.00 |
 |
 |
|
Acres (Approx.) |
3.63 |
 |
 |
|
Lot Dimensions |
Irregular |
 |
 |
|
Year Built (Approx.) |
2004 |
 |
 |
|
Status: |
Active |
|
| |
|
|
|
ADDITIONAL DETAILS |
 |
 |
|
ROOM
|
SIZE
|
|
Bedroom 1 |
11x12 |
|
Bedroom 2 |
12x15 |
|
Bedroom 3 |
12x15 |
|
Bedroom 4 |
x |
|
Living Room |
16x12 |
|
Dining Room |
x |
|
Dining Area |
x |
|
Kitchen |
13x16 |
|
Family Room |
x |
|
Bathroom 1 |
7x9 |
|
Bathroom 2 |
x |
|
Bathroom 3 |
x |
|
| |
|
|
|