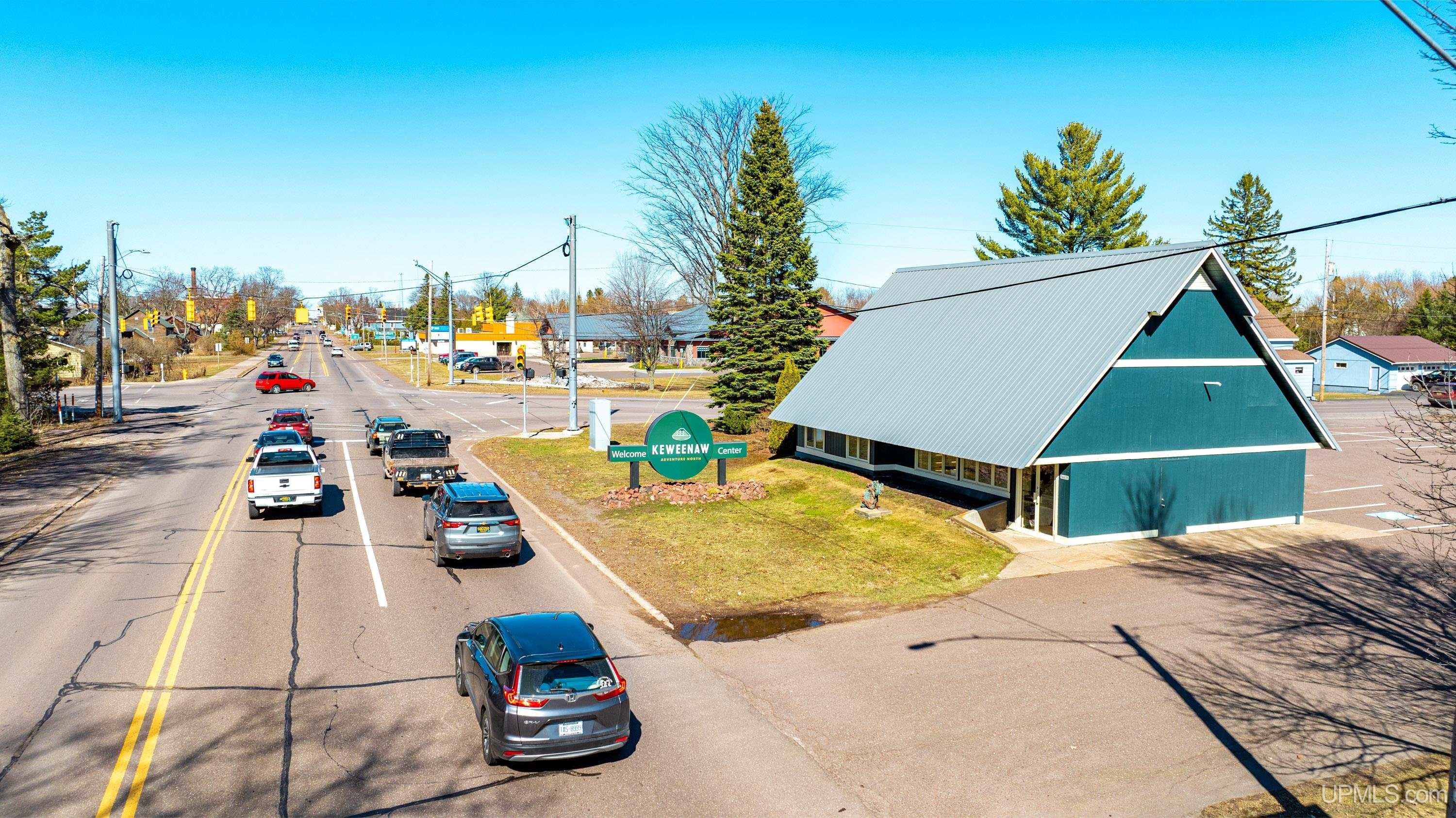 |
|
|
|
|
|
PROPERTY DESCRIPTION |
 |
 |
|
Fantastic location on US Highway 41 (Calumet Avenue) with great traffic exposure at the stoplight intersection of US41, 6th Street Extension and Lake Linden Avenue. The commercial building has two main rooms which could be divided up if separate offices were needed or are very functional as they are currently set up. There is also one restroom, storage room and mechanical room. There are three entrances to the building, including the front foyer. The paved parking lot has access from both US41 and Lake Linden Avenue. The building has a metal roof (approx 17+/- years) and natural gas forced air heat/central air (approx. 12+/- years). Attic area provides some storage. Main area is approx 27x19. Conference room/office is approx 29x17. Year Built: Originally Built in 1982 and the addition in 2000. The property is subject to a Michigan Department of Transportation Carpool Parking Lot Contract. Terms of the contract are available for buyer's review after prequalification/preapproval/proof of funds and a non-disclosure agreement are signed. Seller prefers closing after 10/15/24 or the option to rent back after closing. Parcel is subject to a utility easement. Showings by appointment only. NOTICE: All information believed accurate but not warranted. Buyer recommended to inspect all aspects of the property & bears all risks for any inaccuracies. Buyer to verify all information including but not limited to the estimated acreage, lot size, square footage, utilities (availability & costs associated). Buyer should not assume the buyer’s taxes will be the same as seller’s present tax bills. Taxes are subject to change (possibly significant) & property will be reassessed by the municipality after sale is completed. Taxes are not zero. Sellers may have audio/video recording devices present on property and buyers and agents consent to being recorded by entering property. OFFERS: 72 hours response time requested on offers. Seller, at seller's sole discretion, with or without notice, reserves the right to set and/or modify offer submission & response deadlines. |
|
|
|
|
|
BUILDING & CONSTRUCTION |
 |
 |
|
Foundation: Slab
|
|
Basement: No
|
|
Construction: Wood
|
|
Garage:
|
|
Fireplace:
|
|
Exterior:
|
|
Outbuildings:
|
|
Accessibility:
|
|
First Floor Bath:
|
|
First Floor Bedroom:
|
|
Foundation: Slab
|
|
Basement: No
|
|
Green Features:
|
|
Extras:
|
|
| |
|
UTILITIES, HEATING & COOLING |
 |
 |
|
Electric: Internet Available,Meeting Rooms,Reception Area,Restroom(s)
|
|
Natural Gas:
|
|
Sewer: Public Sanitary
|
|
Water: Public Water
|
|
Cable:
|
|
Telephone:
|
|
Propane Tanks:
|
|
Air Conditioning: Central A/C
|
|
Heat: Natural Gas: Forced Air
|
|
Supplemental Heat:
|
|
|
|
|
|
|
|
|
|
|