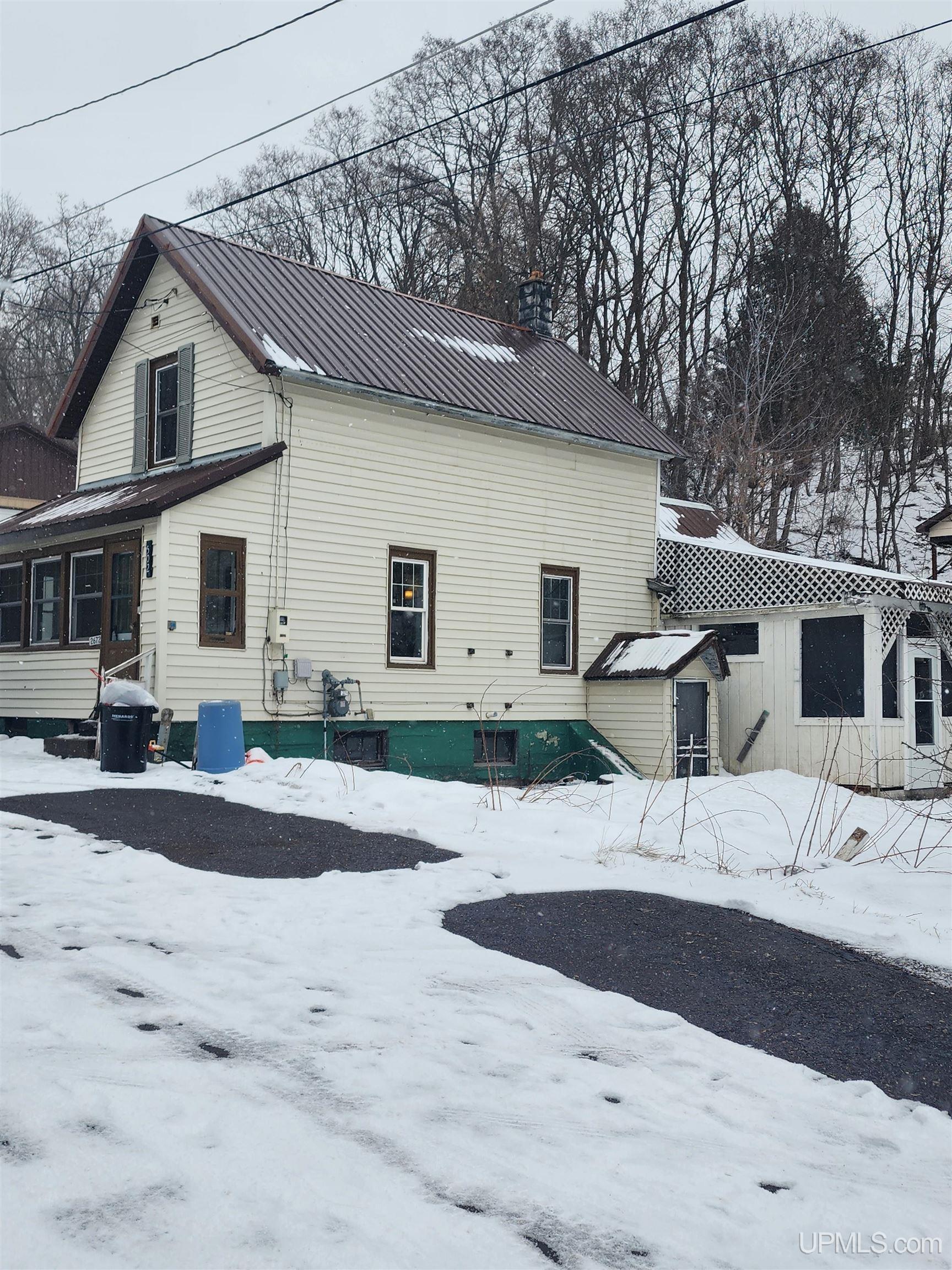 |
|
|
|
|
|
PROPERTY DESCRIPTION |
 |
 |
|
Residential - 1 1/2 Story |
|
Located between Hancock and Lake Linden Schools. This home offers fresh paint and carpet in the last year, all in neutral tones. You'll find updated windows, electric, appliances and fixtures. Metal roof and vinyl siding make for low maintenance. The back yard has a screened in porch that leads you into a spacious yard. This information has been secured forms sources we believe to be reliable, but we make no representation or warranties, expressed or implied, as to the accuracy of the information. References to square footage, lot size /dimensions, and age are all approximate. Buyer must verify the information and bears all risk for inaccuracies. Taxes may change upon sale. |
|
|
|
|
|
BUILDING & CONSTRUCTION |
 |
 |
|
Foundation: Michigan Basement
|
|
Basement: Yes
|
|
Construction: Vinyl Siding
|
|
Garage:
|
|
Fireplace:
|
|
Exterior: Porch
|
|
Outbuildings: None (OtherStructures)
|
|
Accessibility:
|
|
First Floor Bath:
|
|
First Floor Bedroom:
|
|
Foundation: Michigan Basement
|
|
Basement: Yes
|
|
Green Features:
|
|
Extras:
|
|
| |
|
UTILITIES, HEATING & COOLING |
 |
 |
|
Electric:
|
|
Natural Gas:
|
|
Sewer: Public Sanitary
|
|
Water: Public Water
|
|
Cable: Cable/Internet Avail.,Hardwood Floors
|
|
Telephone:
|
|
Propane Tanks:
|
|
Air Conditioning: None
|
|
Heat: Natural Gas: Forced Air
|
|
Supplemental Heat:
|
|
|
|
|
|
|
|
|
|
|