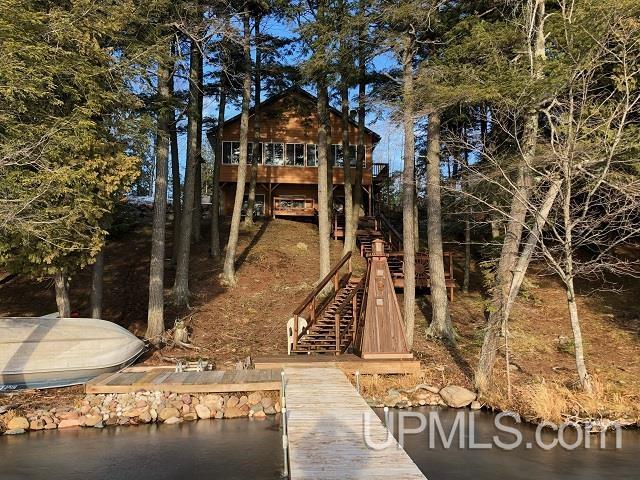 |
|
|
|
|
|
PROPERTY DESCRIPTION |
 |
 |
|
Residential - 1 Story |
|
Beatons Lake Home - You will enjoy one of the greatest inland lakes in the entire Northwoods region! This property offers a beautiful and recently-constructed, 3 bedroom home located on 6.5 acres of wooded natural beauty land that is adjacent to thousands of acres of Ottawa National Forest! This custom home offers central air conditioning, an outstanding great room with a custom fireplace with a White Walnut mantle. Cathedral ceilings, Silver Leaf Maple flooring and the kitchen with Corian countertops is well-appointed and perfect for both entertaining and quiet family dinners. A 320 SF enclosed sun room offers a spectacular view of Beatons Lake and amazing sunsets. Adding to this home's functionality and appeal is the large finished walk-out basement with a huge family room, 3rd bedroom to sleep many guests and a utility area. For added security, a whole-home generator gives peace of mind knowing you're prepared for any unexpected power outages. The detached 32x50 garage offers ample storage for vehicles, boats, rec vehicles and yard maintenance equipment. The upstairs of the garage is finished offering additional room for guests to enjoy. You'll also enjoy the custom sauna after a busy day on the lake or hunting, hiking, snowmobiling or ATV riding in the Ottawa. Also included is a dock ready for tying up your boat. Swimming is great along the beautiful sandy beachfront. Beatons Lake is as pristine as it gets offering 400+ acres of crystal clear, spring-fed deep water and outstanding fishing. You'll be treated to listening to the call of the Loons and all that can be offered by nature's best. This once in a lifetime opportunity is right at your fingertips so don't miss out! |
|
|
|
|
|
BUILDING & CONSTRUCTION |
 |
 |
|
Foundation: Basement
|
|
Basement: Yes
|
|
Construction: Wood
|
|
Garage: Detached Garage,Direct Access,Electric in Garage
|
|
Fireplace: Grt Rm Fireplace,Wood Burning
|
|
Exterior: Porch,Satellite Dish,Sidewalks
|
|
Outbuildings: Garage(s),Sauna
|
|
Accessibility: Main Floor Laundry
|
|
First Floor Bath: Family Room,First Floor Bedroom,First Floor Laundry,First Flr Primary Bedroom,Great Room,Living Room,Recreation Room,Sun/Florida Room,First Flr Full Bathroom
|
|
First Floor Bedroom:
|
|
Foundation: Basement
|
|
Basement: Yes
|
|
Green Features: Appliances,HVAC
|
|
Extras:
|
|
| |
|
UTILITIES, HEATING & COOLING |
 |
 |
|
Electric:
|
|
Natural Gas:
|
|
Sewer: Septic
|
|
Water: Drilled Well,Private Well
|
|
Cable: Cathedral/Vaulted Ceiling,Hardwood Floors,Window Treatment(s)
|
|
Telephone:
|
|
Propane Tanks:
|
|
Air Conditioning: Central A/C
|
|
Heat: LP/Propane Gas: Baseboard,Forced Air
|
|
Supplemental Heat:
|
|
|
|
|
|
|
|
|
|
|
LISTING
DETAILS |
 |
 |
|
MLS#
50133932
Listing Office:
Domitrovich Realty, Inc
Listing Agent:
Domitrovich, Gerald
|
|
|
|
|
LOCATION |
 |
 |
330 SWAN DRIVE
Watersmeet, MI 49969
County:
Ontonagon
School District:
Ewen-Trout Creek Cons SD
Property Tax Area:
Haight Twp (66009)
Waterfront:
Yes
Water View:
Shoreline:
All Sports Lake,Lake Frontage,Water View,Waterfront,Beach Access,Beach Front,Interior Lake
Road Access:
Access,City/County,Gravel,Year Round
|
|
|
|
|
|
DETAILS |
 |
 |
|
Total Bedrooms |
3.00 |
 |
 |
|
Total Bathrooms |
1.00 |
 |
 |
|
Est. Square Feet (Finished) |
2240.00 |
 |
 |
|
Acres (Approx.) |
6.50 |
 |
 |
|
Lot Dimensions |
6.5 acres |
 |
 |
|
Year Built (Approx.) |
2015 |
 |
 |
|
Status: |
Active |
|
| |
|
|
|
ADDITIONAL DETAILS |
 |
 |
|
ROOM
|
SIZE
|
|
Bedroom 1 |
12x10 |
|
Bedroom 2 |
12x10 |
|
Bedroom 3 |
16x10 |
|
Bedroom 4 |
x |
|
Living Room |
x |
|
Dining Room |
x |
|
Dining Area |
x |
|
Kitchen |
14x10 |
|
Family Room |
x |
|
Bathroom 1 |
12x10 |
|
Bathroom 2 |
x |
|
Bathroom 3 |
x |
|
| |
|
|
|